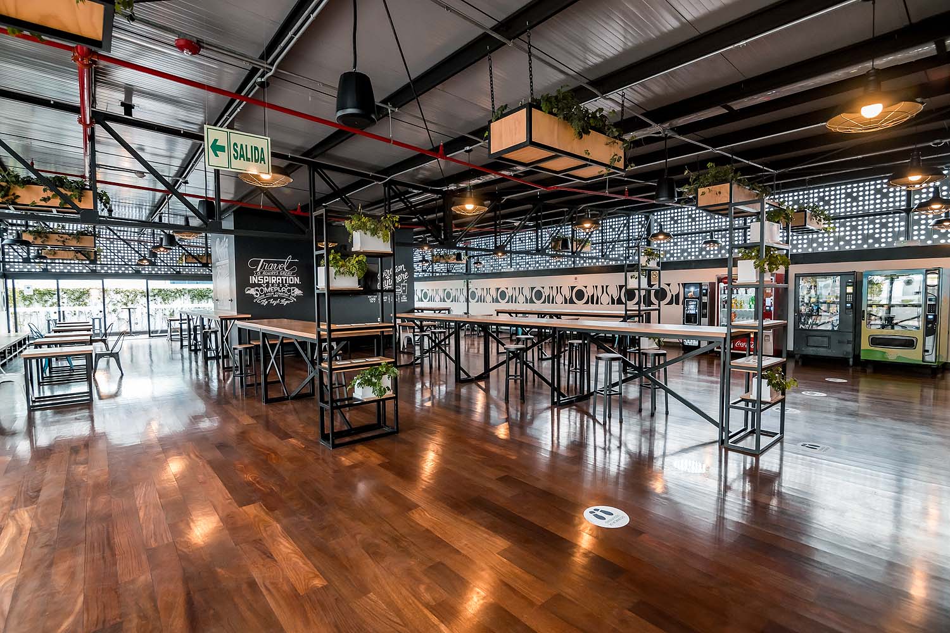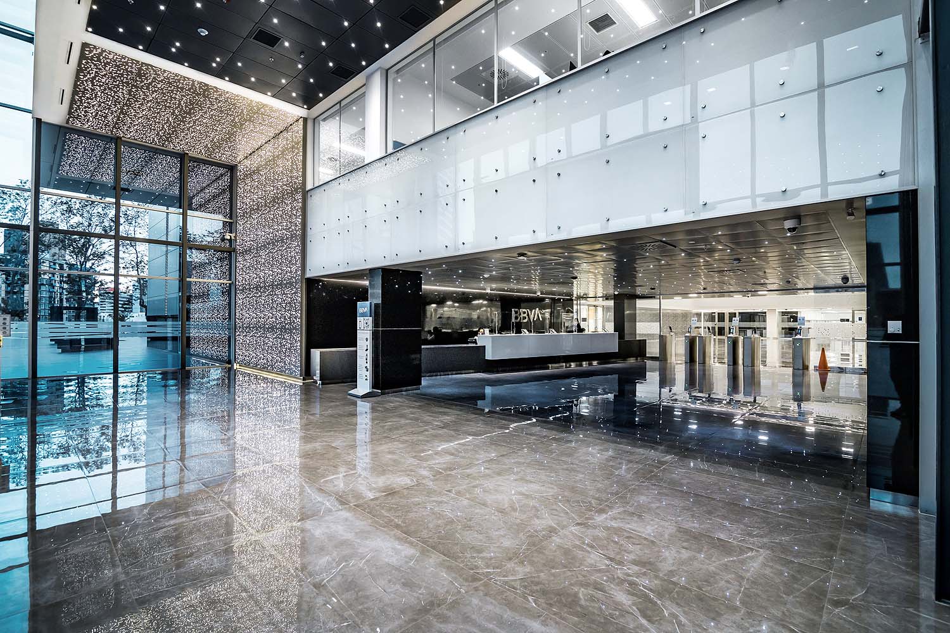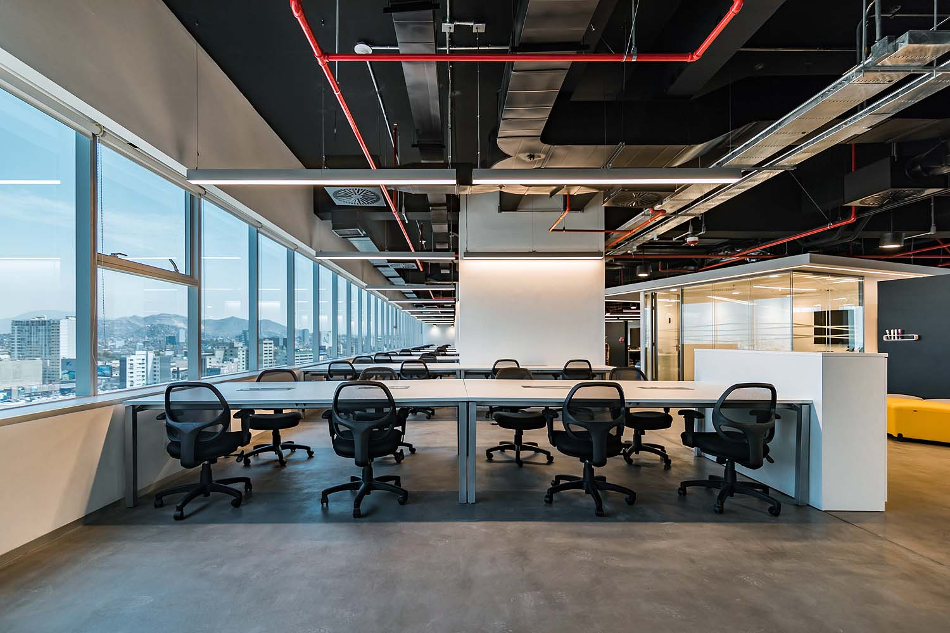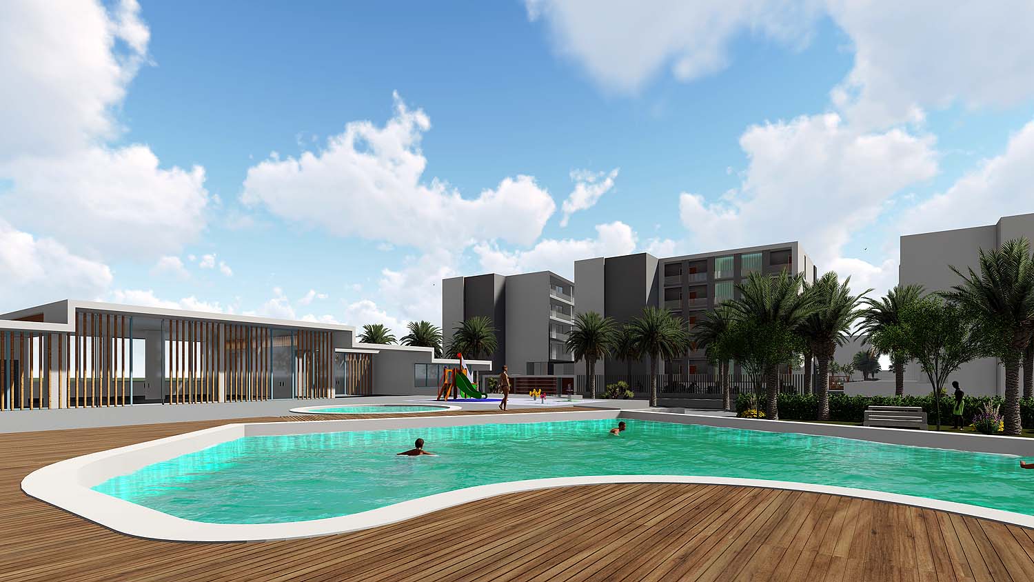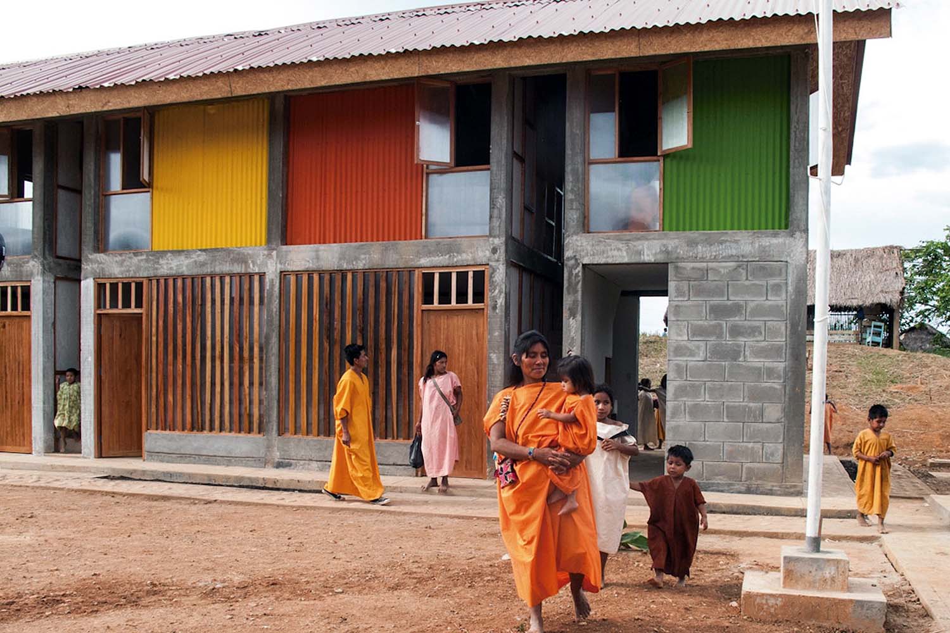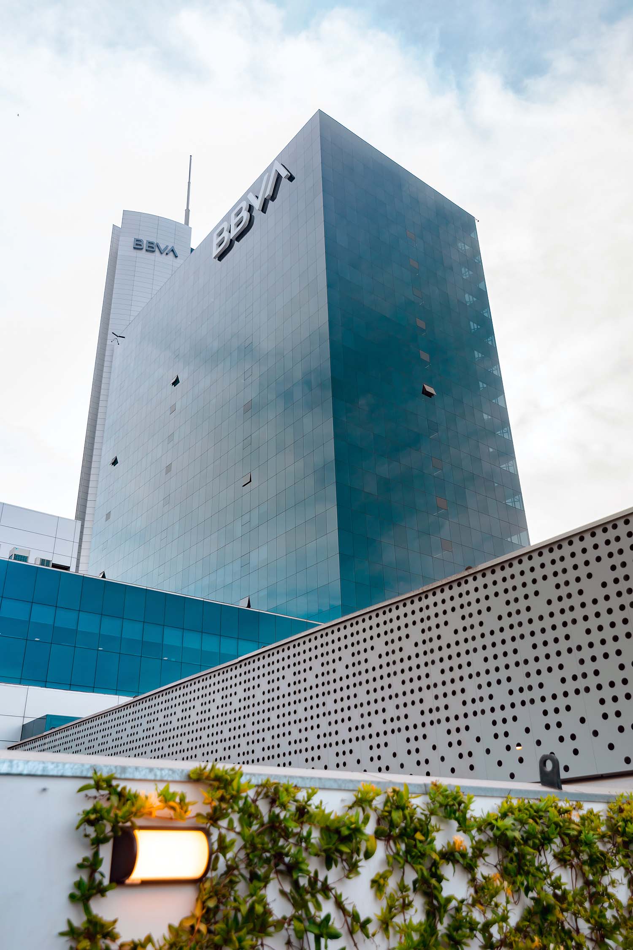
Contribution to the BBVA Peru headquarters in Lima, mirroring the transformation of the company
Bosch Arquitectos was responsible for completely remodelling the main offices of the BBVA corporate tower in Lima, with an project area of 65,000 m2 that included office use, representative spaces and dining rooms. The project proposed the wholesale renovation of an obsolete building, in a process that allowed uninterrupted use even during the works. The result underlined how the company had transformed.
The project intervenes in all areas in the building: offices, lunch area, corporate dining room, halls and large entrance hall, wellness area, warehouses and car park.
Air conditioning was dispensed with in the lunch area, passive solutions being employed to protect users from the strong sun in summer and the damp breeze in winter. The corporate dining room is the first banking sector project to have obtained EDGE certification.
Creative
The project is in line with a profound cultural change at BBVA, which is firmly committed to moving away from the traditional office and proposes transversal work solutions through transformable spaces, in which collaborative areas and transparent meeting spaces assume a leading role.

