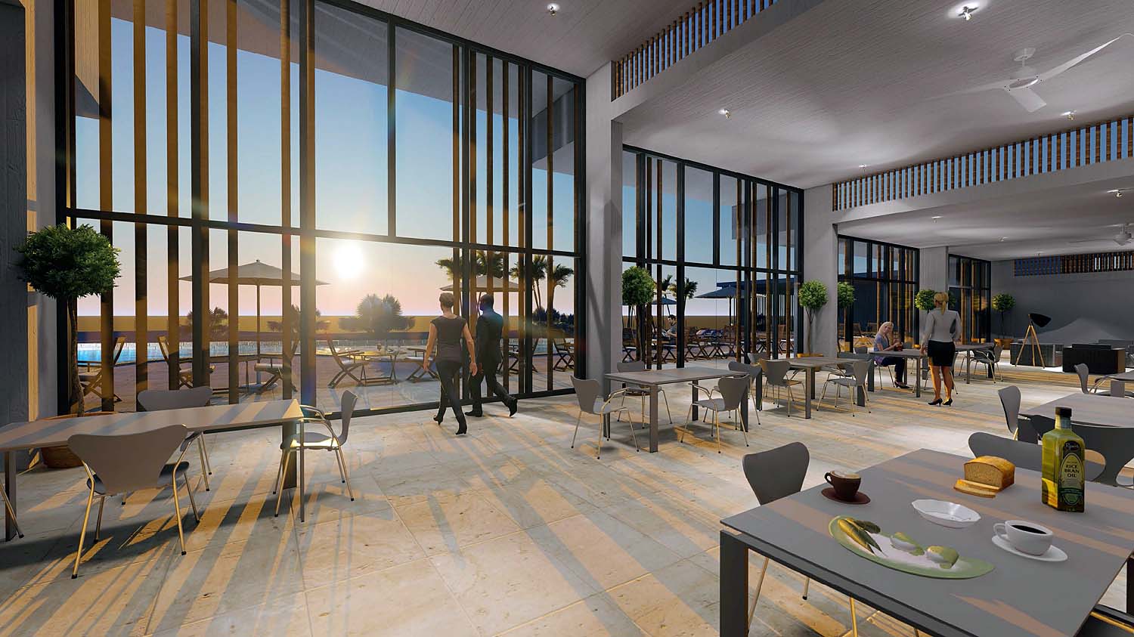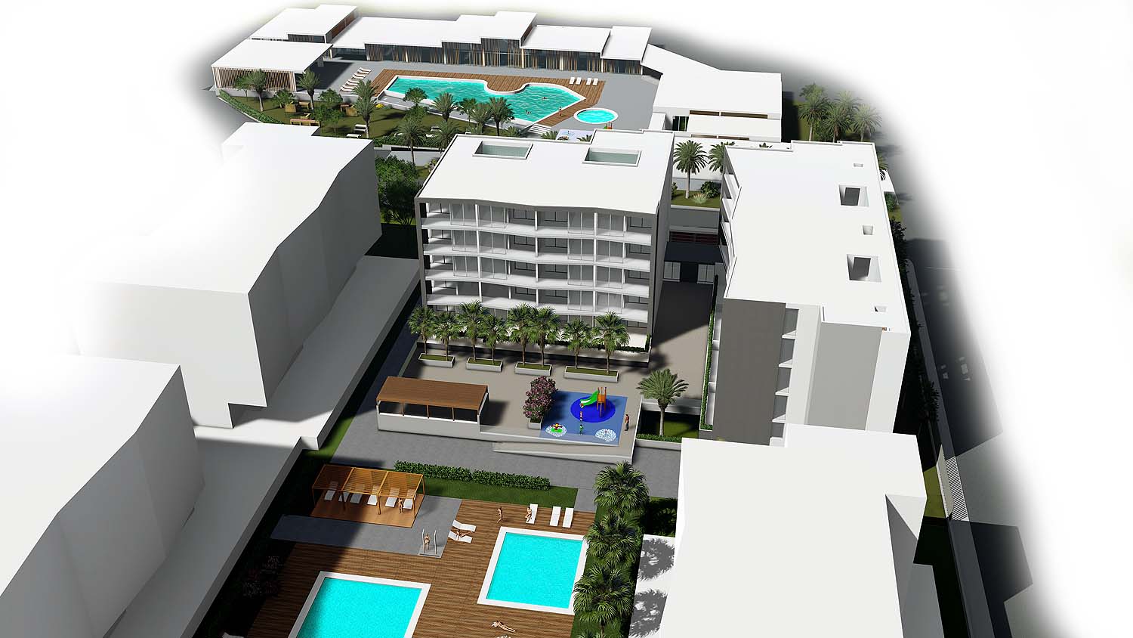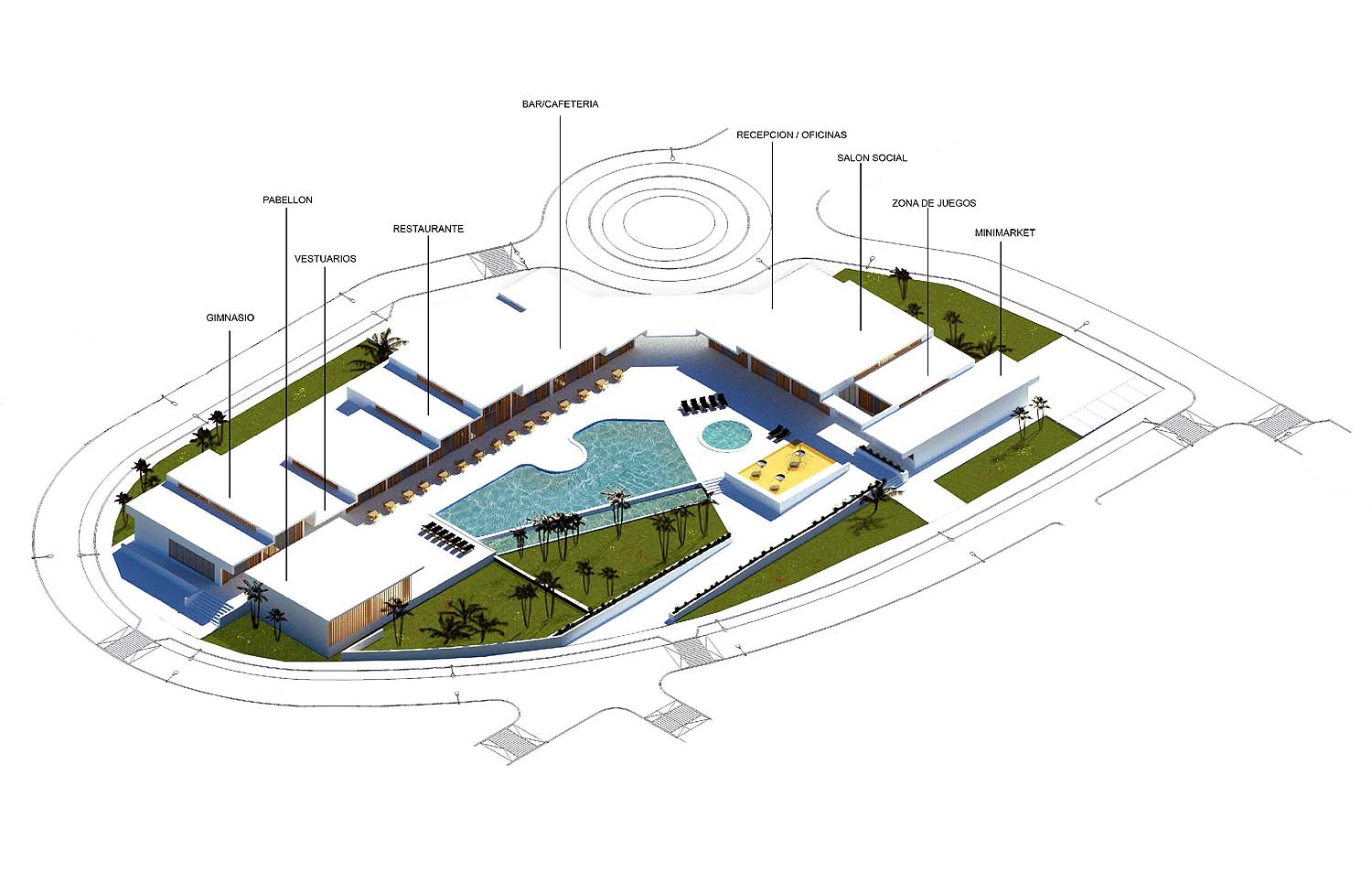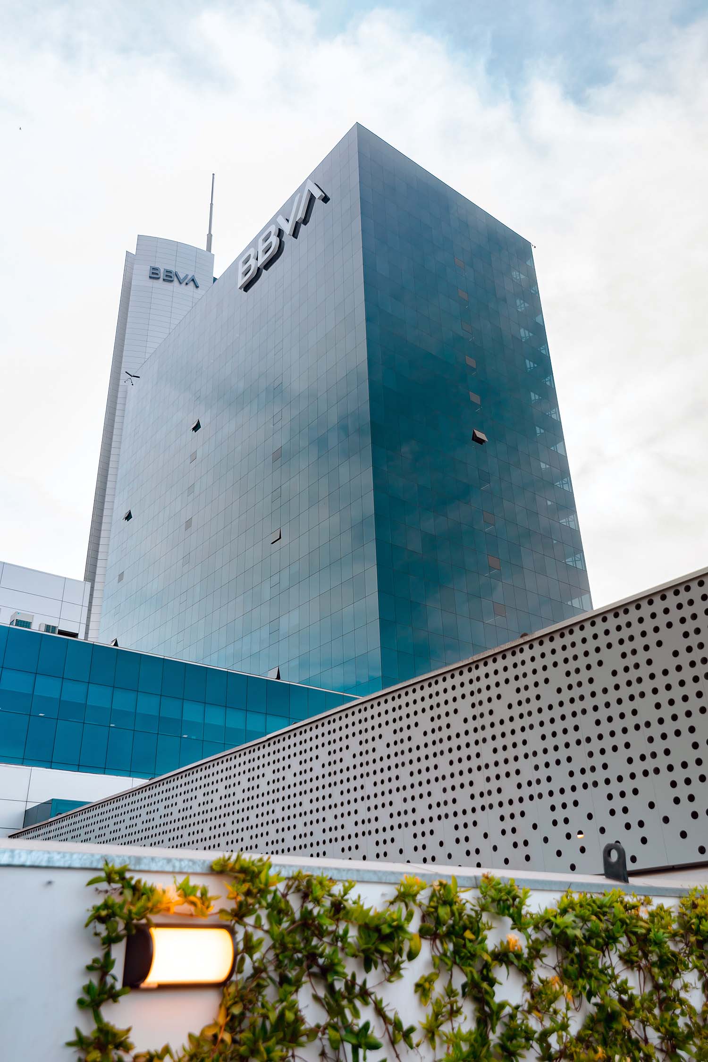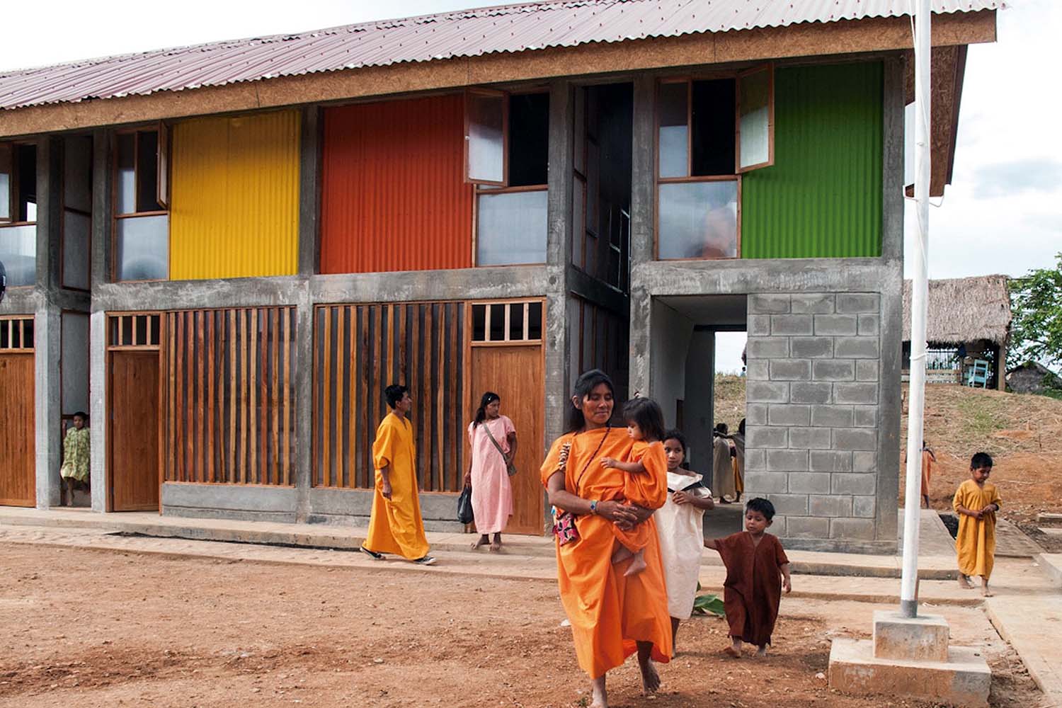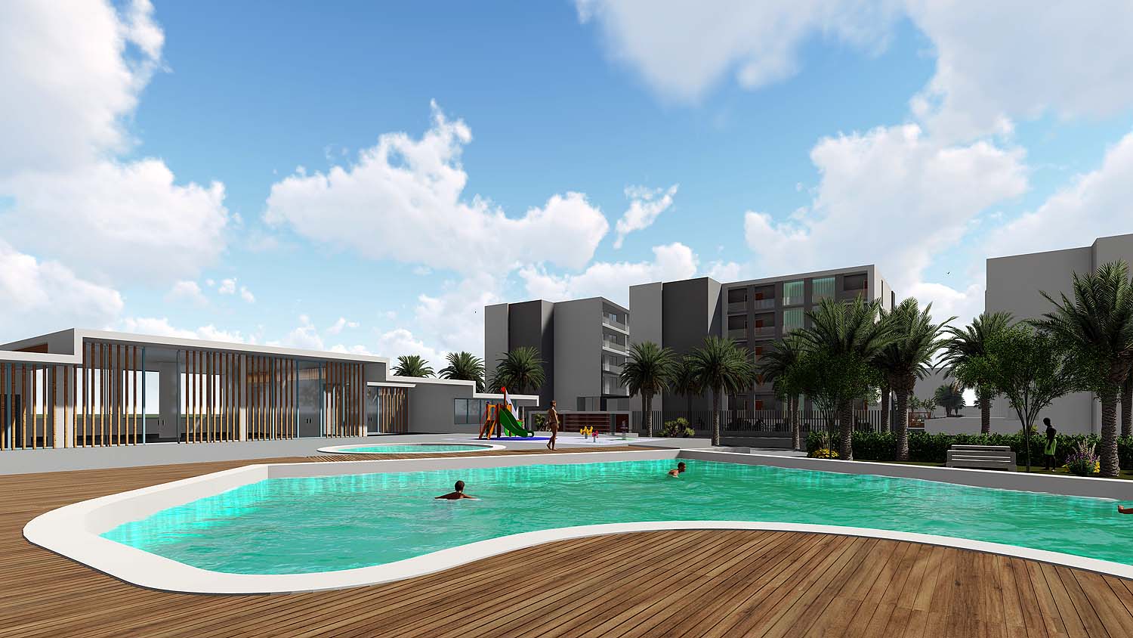
Development of 10 hectares in the main tourist hub in Peru
Bosch Arquitectos was in charge of the ideation, master plan, urbanisation project, environmental studies and building projects for a housing complex located on a 10 Ha plot next to the Paracas National Reserve, a valuable natural and tourist site. The design envisaged housing (approximately 400 flats), a club house, pools and a sports area.
Ideation grew out of a response to the arid and windy climate of this desert-like coastal strip of the Peruvian Pacific. The twenty-four residential buildings (five stories high with a basement) are arranged into three blocks to create common areas and pool spaces protected from the wind and the westerly sun. The complex includes equipping a series of common areas corresponding to a Club house (with restaurant, shops, social room, gym and recreational areas) and an outdoor sports area.
Sustainable
One of the focal points of the project is sustainable water management. The design of buildings avoids climatic requirements by means of passive protection solutions. This design prioritizes the desert landscape and native species. The few grassy areas are irrigated by drinking water treated within the project itself, which contemplates full cycle management, from abstraction to its clean return to the water table.
