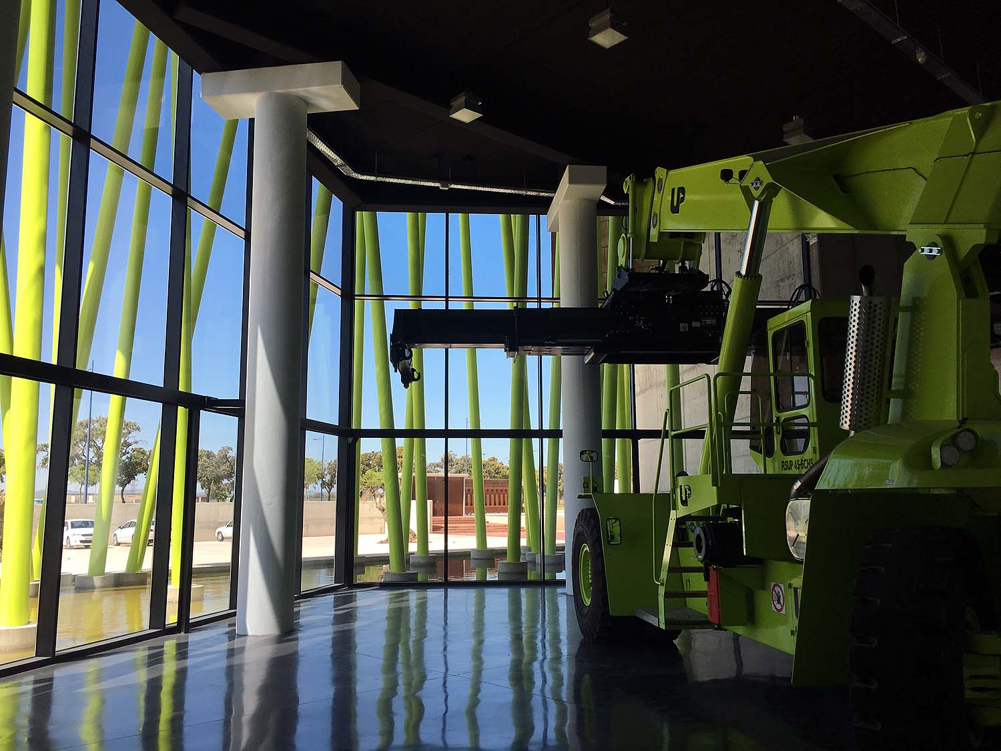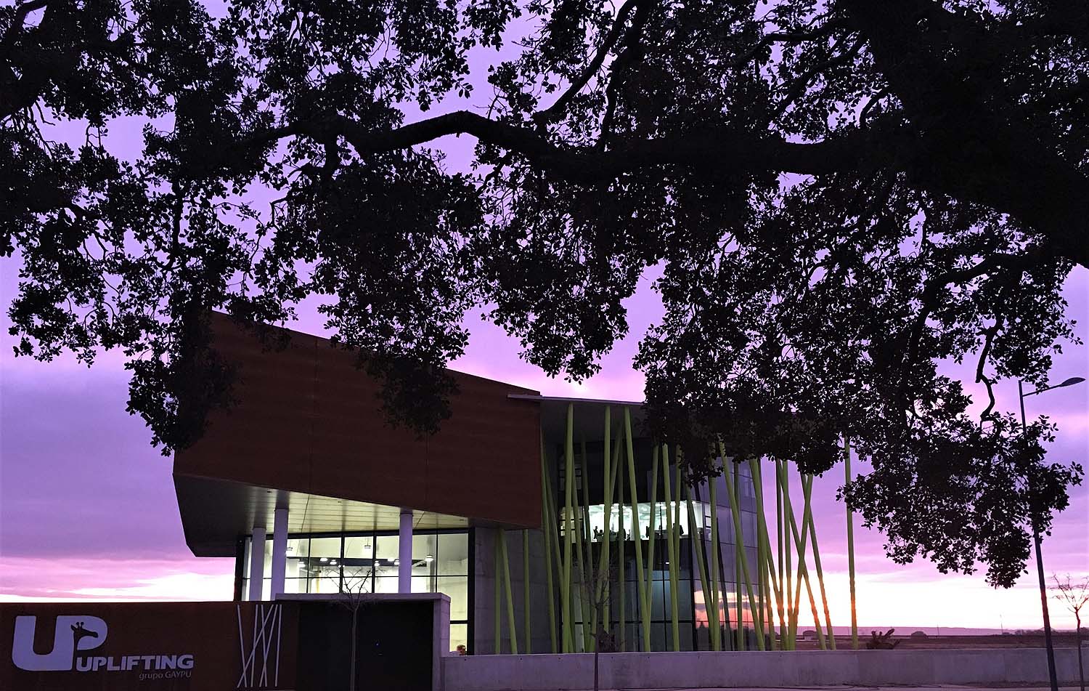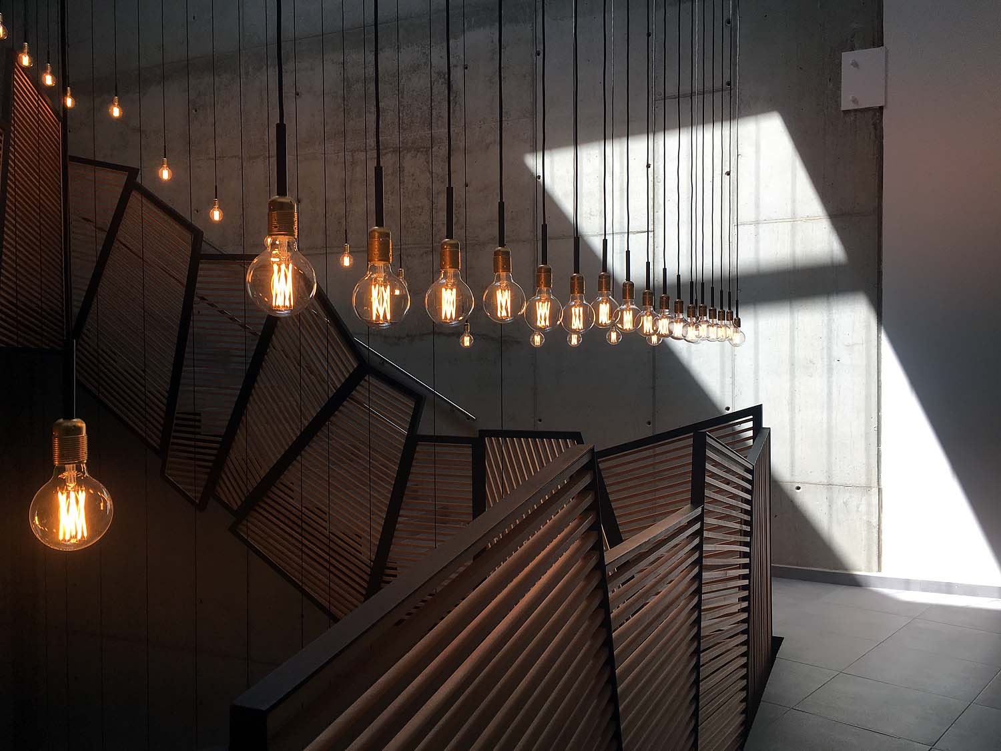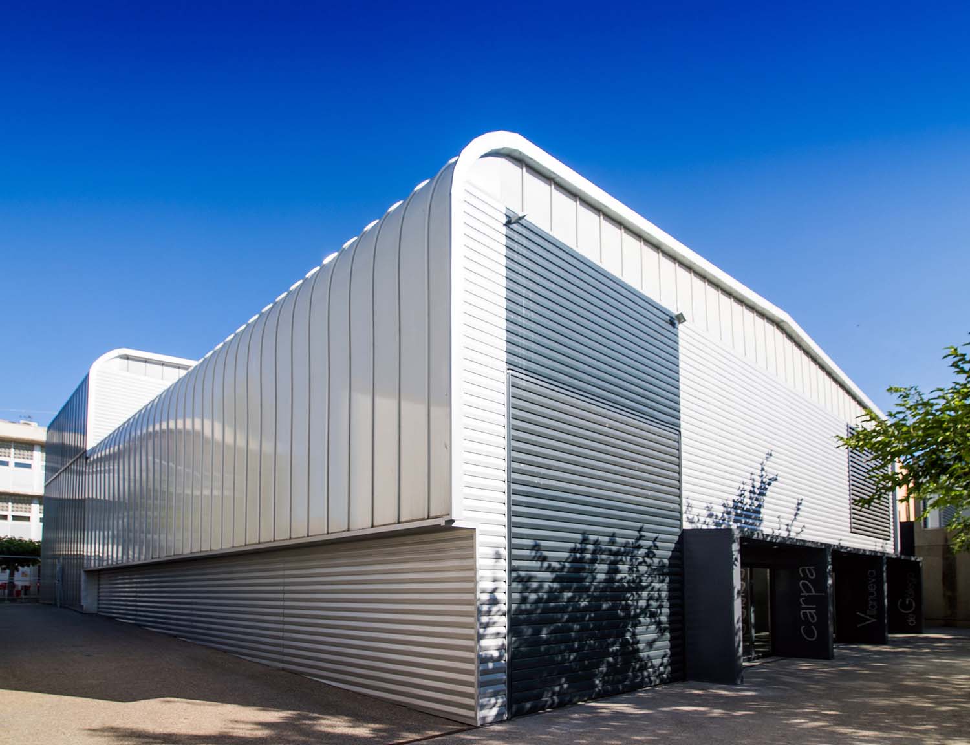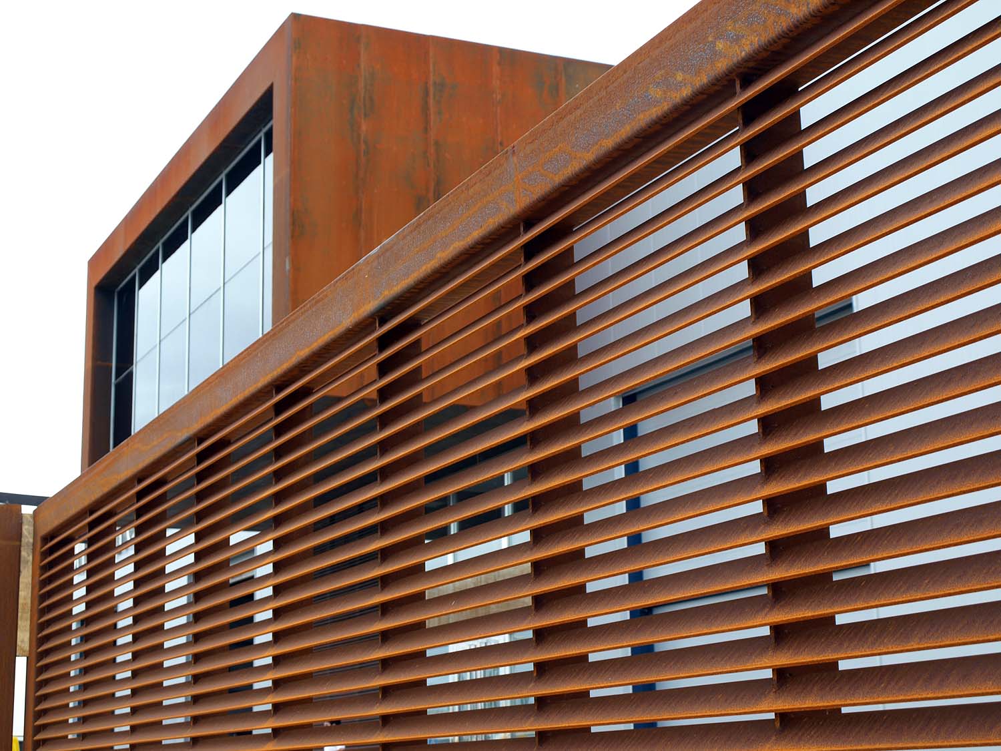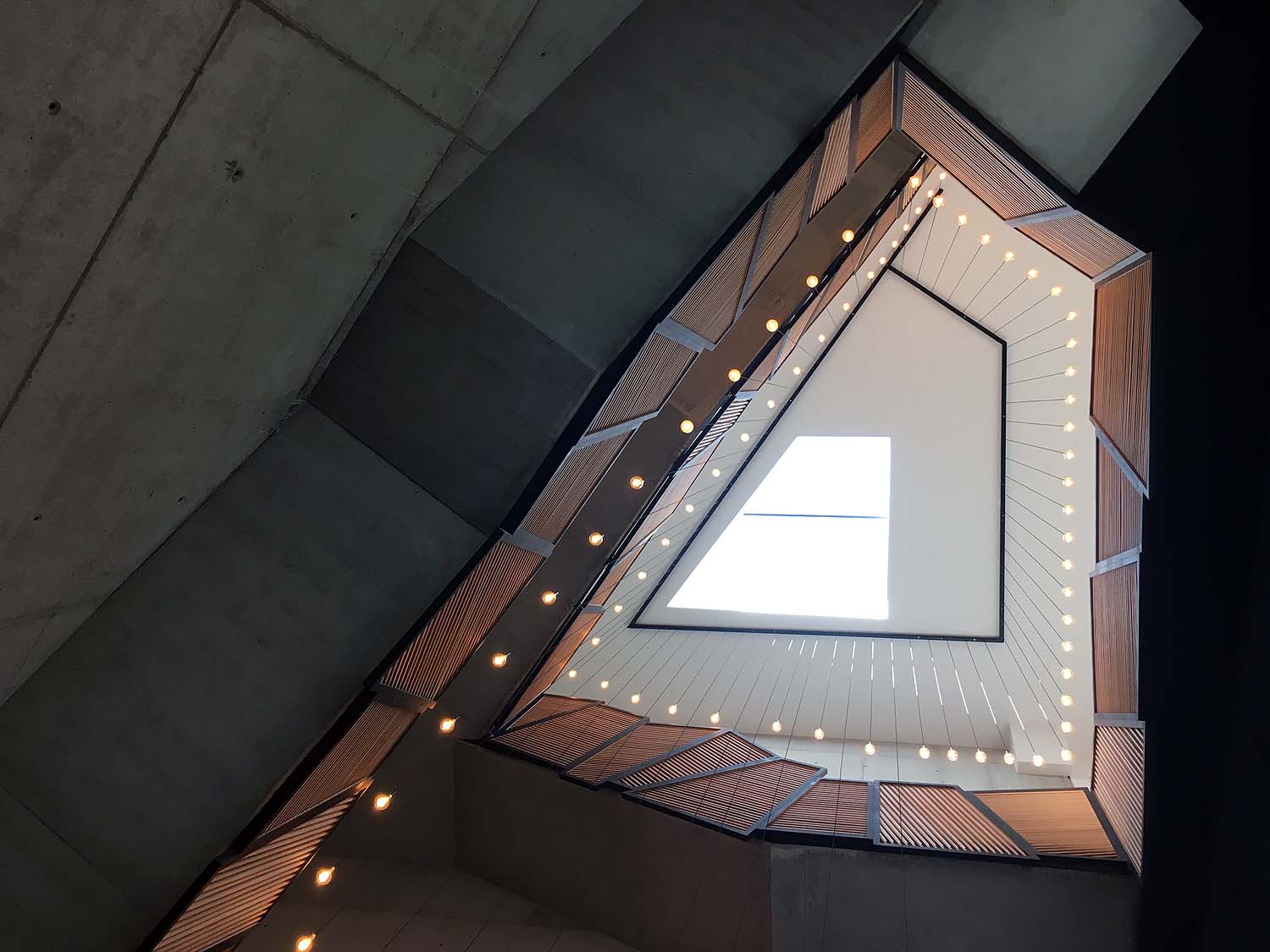
Design and construction management of representative offices for an industrial company
Serrano Arquitectura was in charge of the project and management of the works on the central offices and industrial buildings belonging to the company "Up Lifting" in the Huesca Logistics Platform. The developer requested a project that would cover a total of 34,512.53 m2, which included establishing a production area comprising four warehouses at 200 metres long by 34 metres wide and a representative administrative building within the industrial complex. The design had to culminate in a set of functional spaces that guaranteed the fluidity of daily work while reflecting the quality and design that are company identifiers.
Creative
One important matter to consider was how to boost the company commercially. For this, the sales visits they receive to see both the finished product and the production process were taken into account. Thus, in addition to offering a quality product, it was necessary that the facilities present a good image that would help the future client to trust the project developer.

