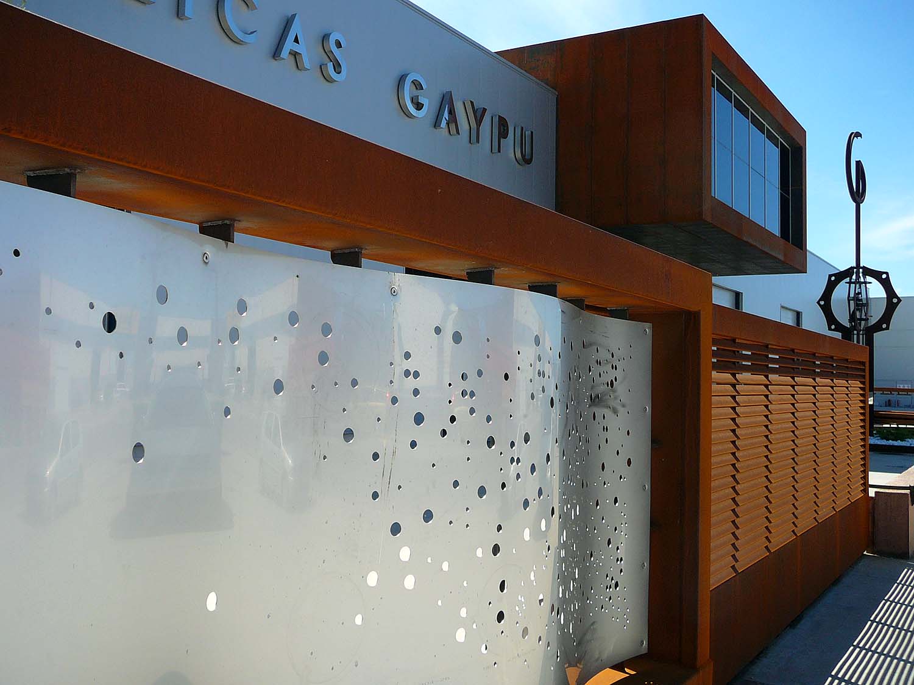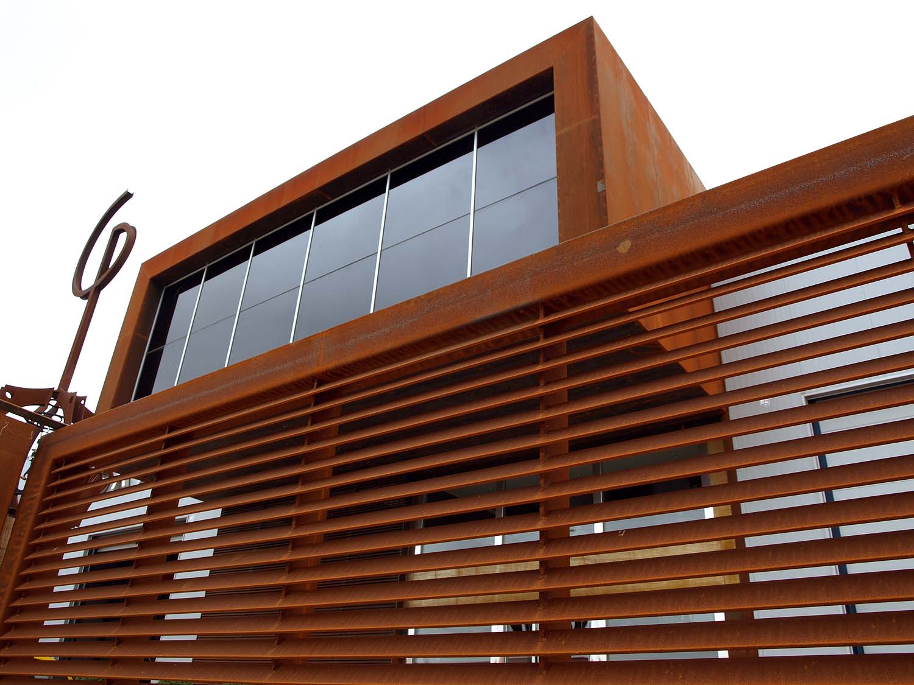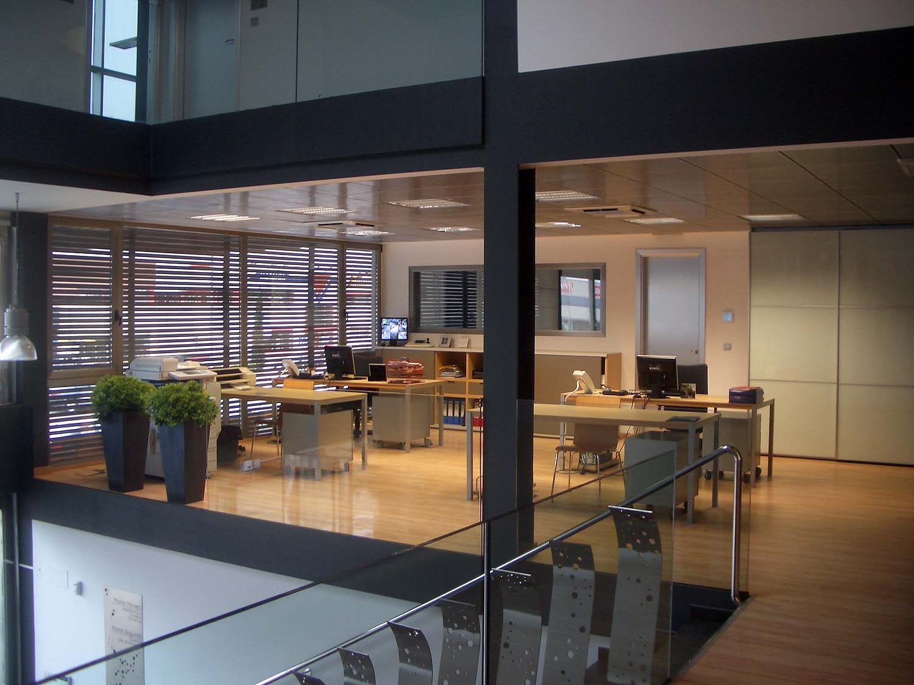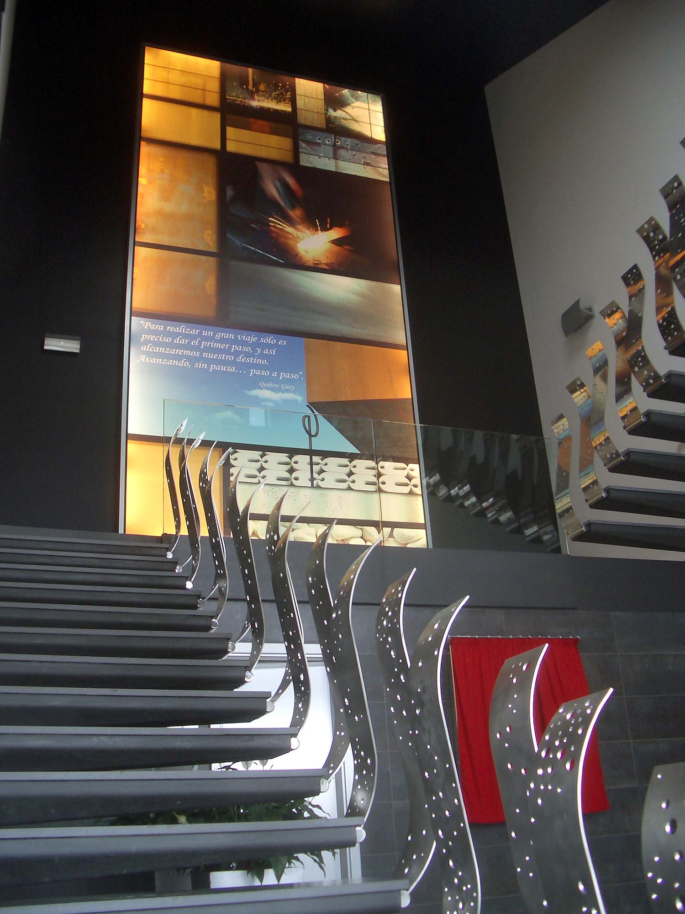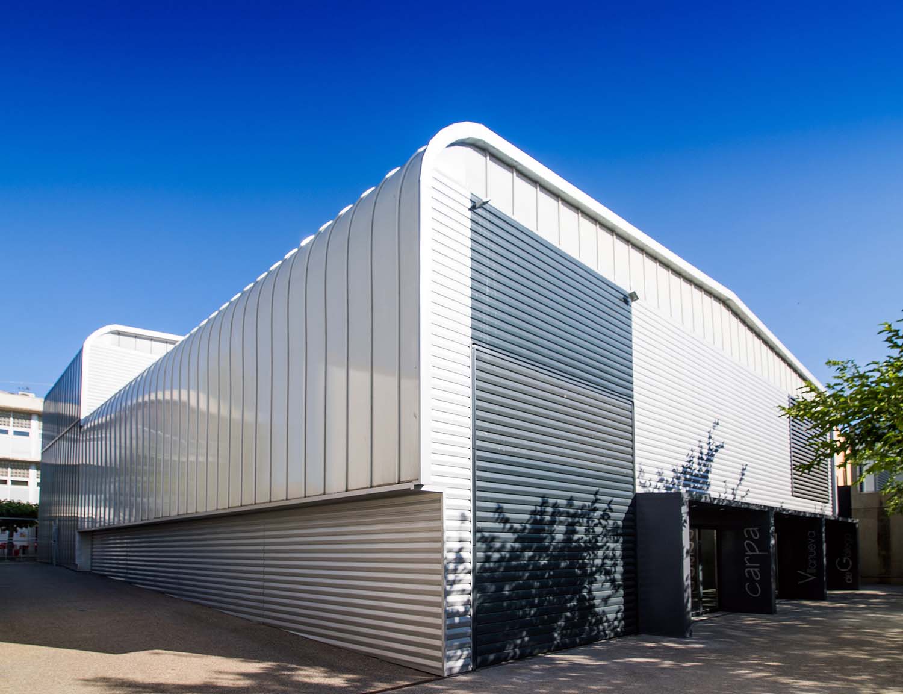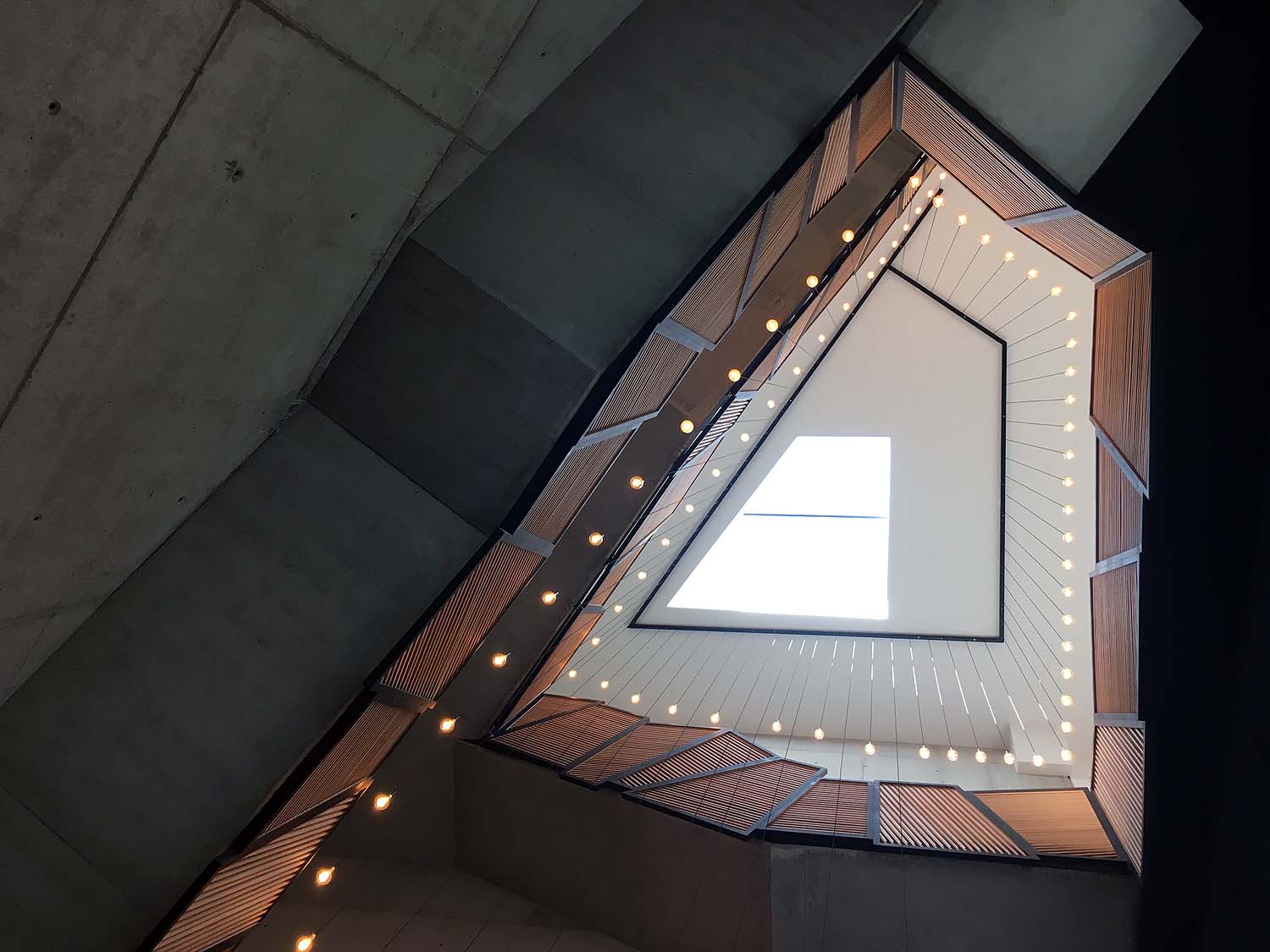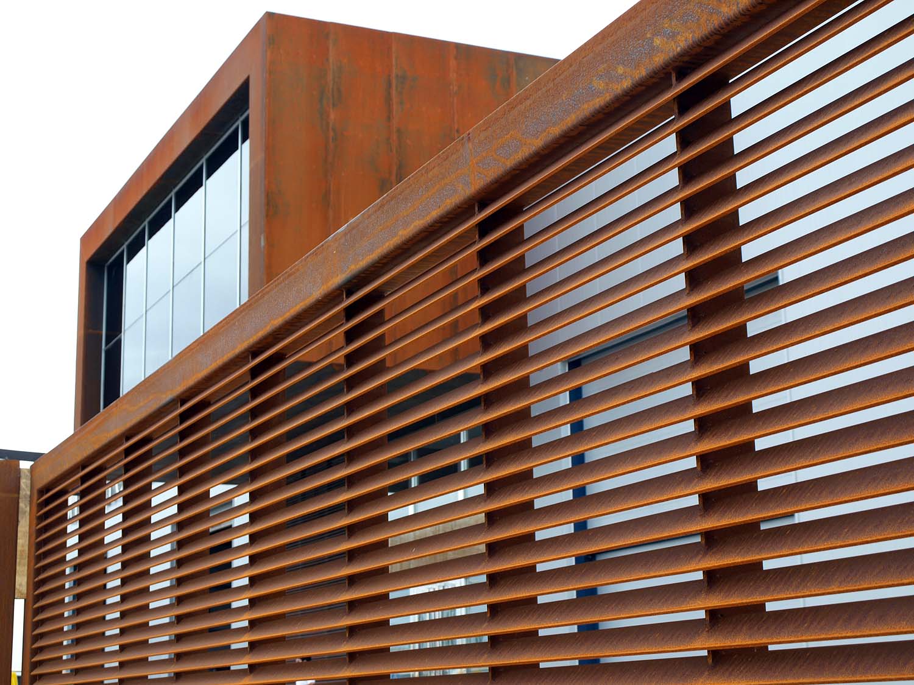
Design project for offices as a continuation of the industrial plant
The Serrano Arquitectura Studio was responsible for the project and management of the work on the main offices and industrial buildings for the Metálicas Gaypu company. The planned building aimed to give continuity to the premises where the company undertakes its industrial activity. In urban planning terms, it adapted to the plot without affecting the organisation of the industrial estate.
As for the functional criteria, the pattern set by the developer was followed, organizing a large area for the expansion of the warehouse, while creating a specific space for administrative use. This space was made unique through a specific treatment, both on the façade and in the spaces generated within. The functional criterion was the guideline when designing the composition of the building, both in terms of spatial design and in the compositional aesthetics of the façade.
Creative
It was built using typical modern industrial construction materials, using a sandwich panel in the façade and the steel structure. However, the office module was coated with Corten steel sheet that maintains the industrial nature of the building, while giving it its own peculiarity, accentuating it over the rest of the façade. On the top floor of this module, a 4-metre clearance was proposed that reinforces the rotundity of the volume created, while helping to identify the main entrance to the building.
