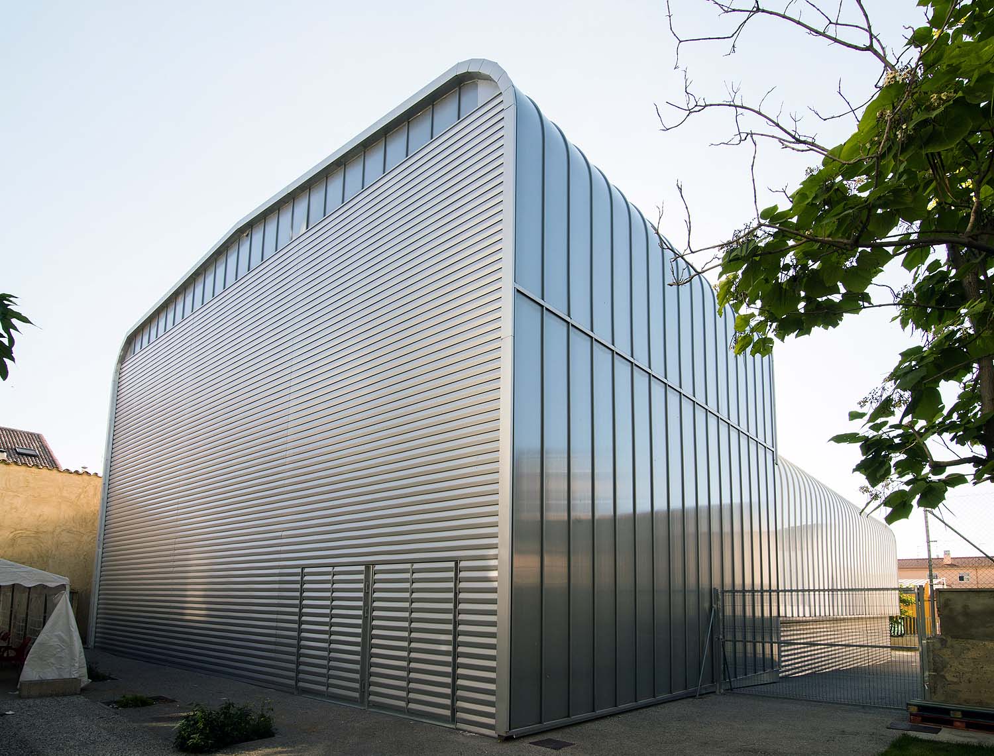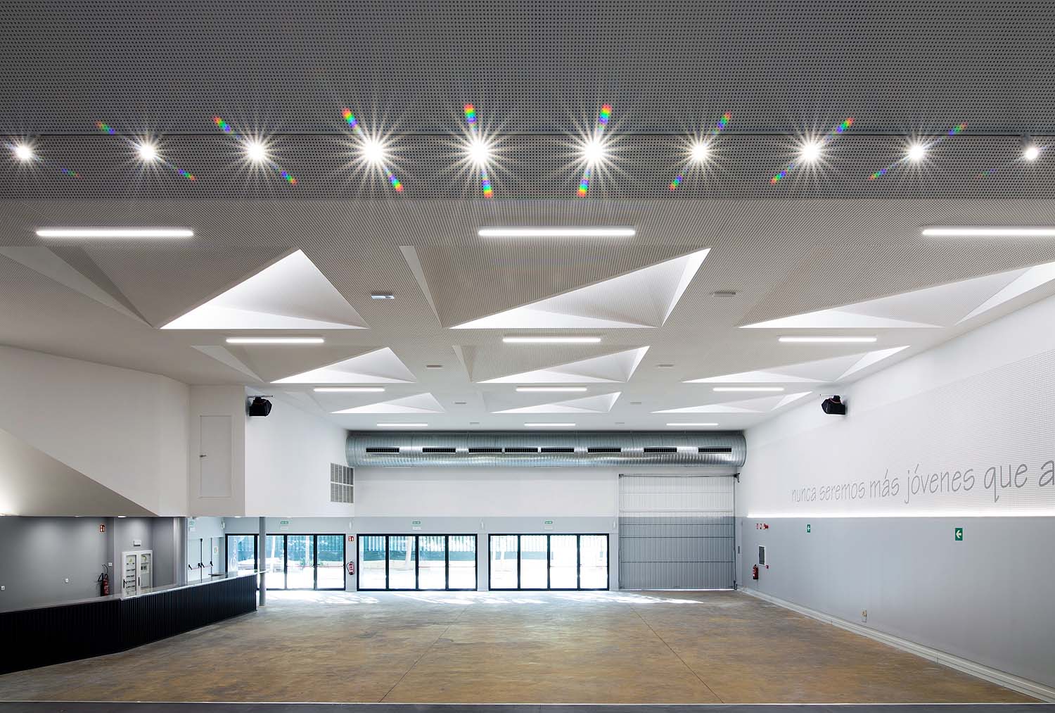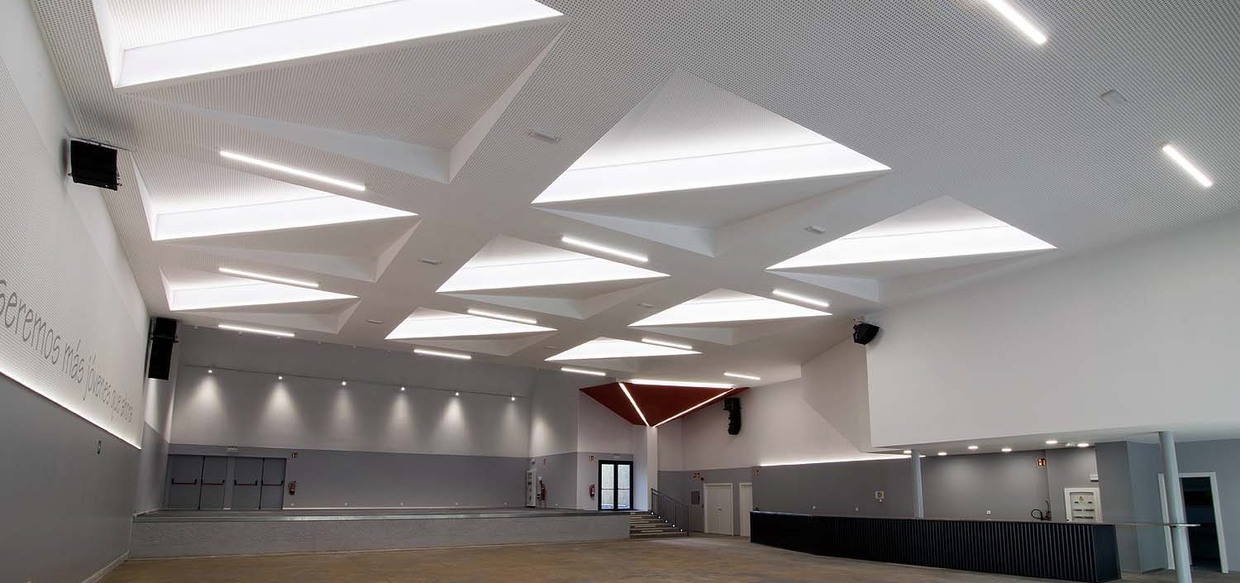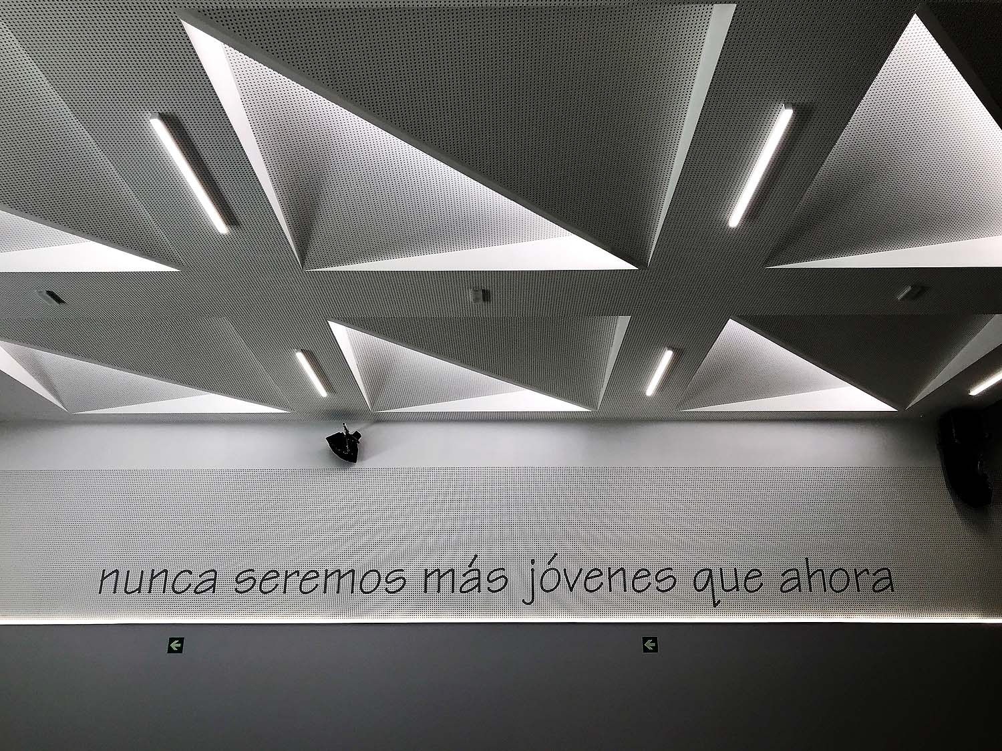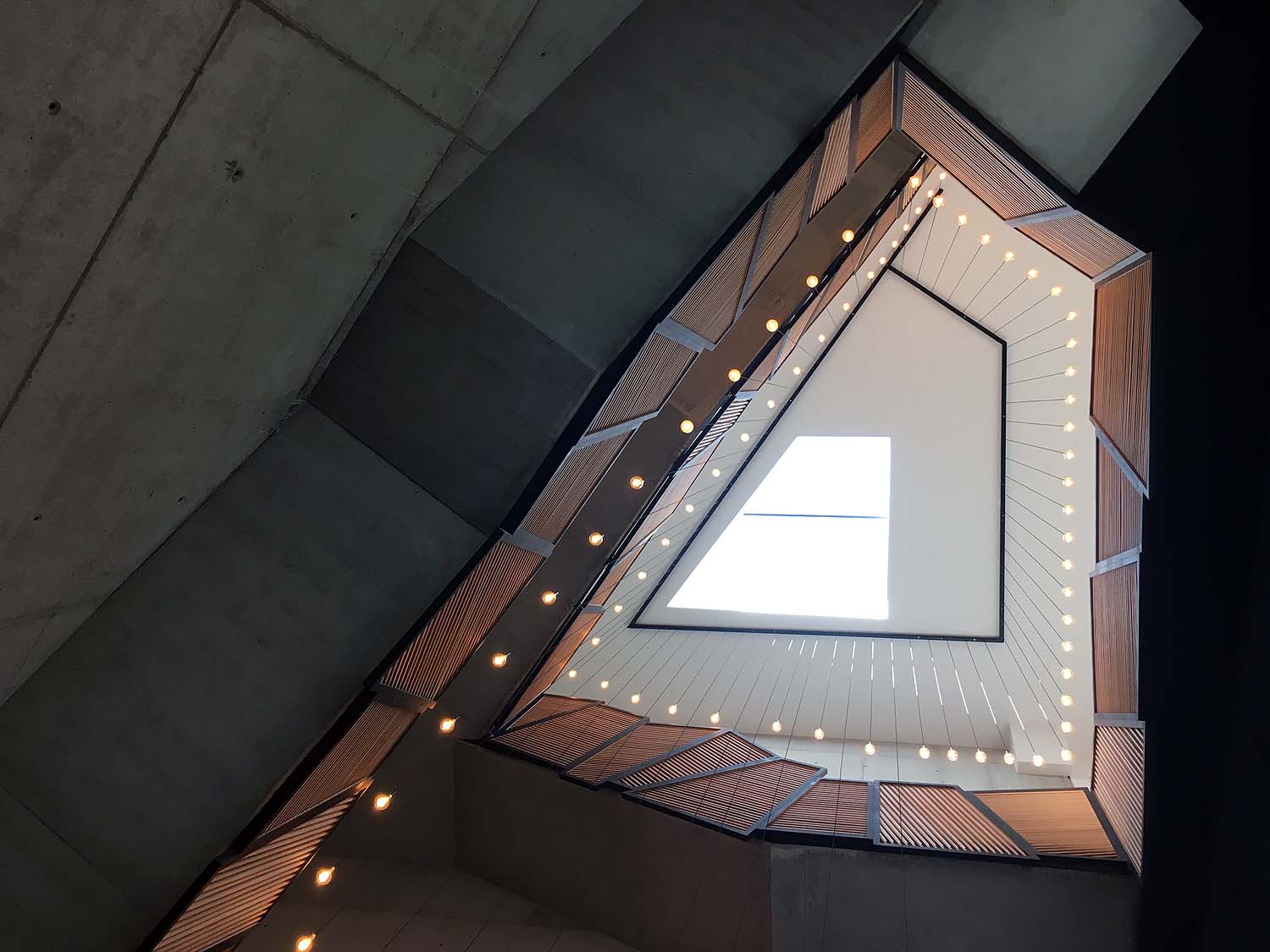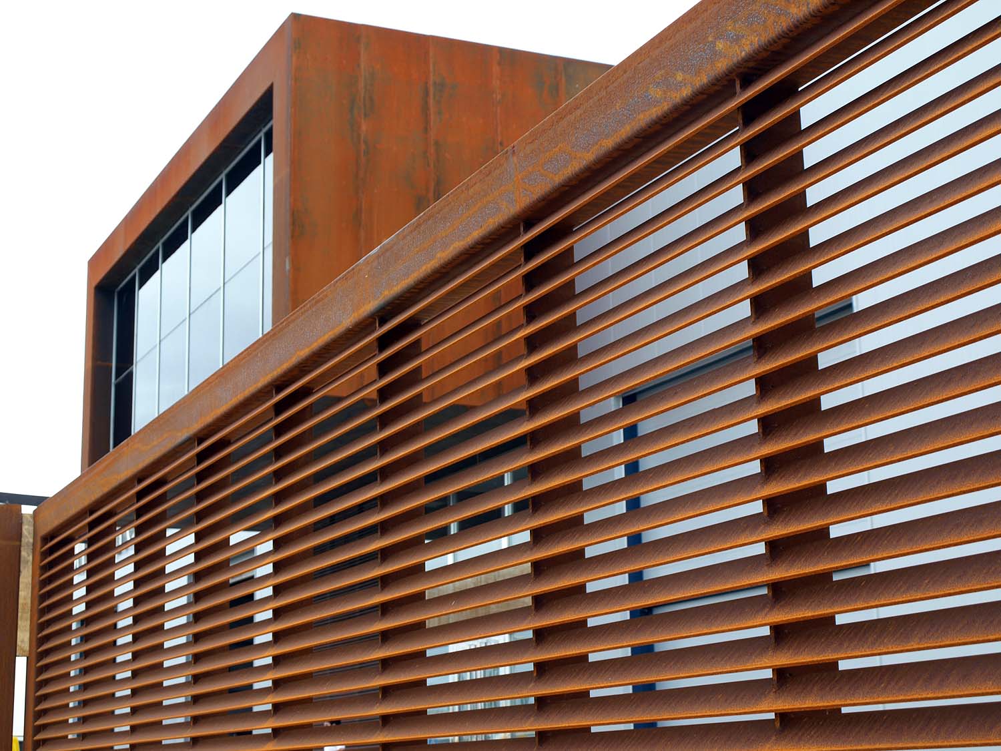Public buildings
Multi-purpose municipal equipment
Villanueva de Gállego, Spain
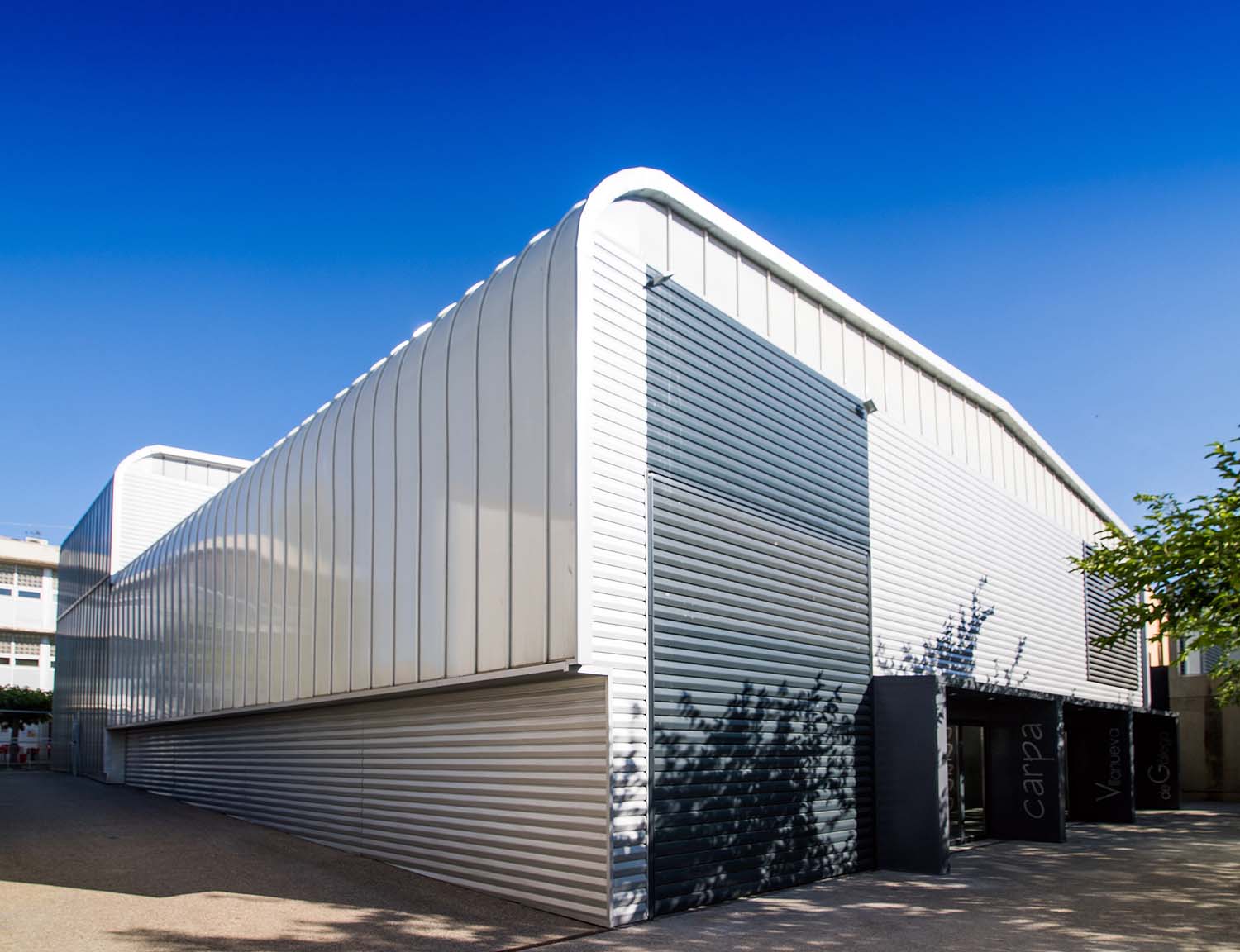
Refurbishment of a multi-purpose municipal space to hold shows and activities
The studio was responsible for reforming these municipal fixtures. Action was taken on the enclosures, the installations and the acoustic conditioning of the building in order to obtain an adequate space to put on shows and activities with a greater audience, and greater safety and environmental quality. The architectural proposal was based on generating an independent building that remained permeable with the spaces and recreation areas of the venue.
The building was organised around a main room intended to be a public space. This room was left diaphanous to maintain its functional flexibility and be able to use it both for events with standing spectators and for performances where they were seated (with mobile furniture). To enhance the main space, a false ceiling was designed with a set of volumes that highlight the metal structure, recasting the openings between gantries and placing a translucent strip of polycarbonate along the diagonal allowing in the light. These skylights are oriented to the north to achieve a uniform light.
The bar was placed laterally to this space, taking advantage of the geometric difference between the stage and the public area. This enabled a direct connection between the bar and the public area, but without visual interference from the stage.
